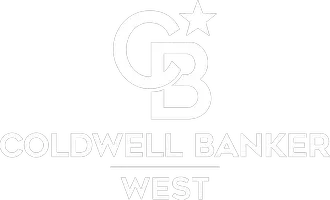144 17th ST Paso Robles, CA 93446
OPEN HOUSE
Tue Jul 15, 9:00am - 12:00pm
UPDATED:
Key Details
Property Type Single Family Home
Sub Type Single Family Residence
Listing Status Active
Purchase Type For Sale
Square Footage 1,406 sqft
Price per Sqft $977
Subdivision Pr City Limits West(120)
MLS Listing ID NS25157869
Bedrooms 3
Full Baths 1
Three Quarter Bath 1
Construction Status Turnkey
HOA Y/N No
Year Built 1936
Lot Size 7,000 Sqft
Property Sub-Type Single Family Residence
Property Description
Location
State CA
County San Luis Obispo
Area Pric - Pr Inside City Limit
Rooms
Main Level Bedrooms 3
Interior
Interior Features Beamed Ceilings, Built-in Features, Cathedral Ceiling(s), Eat-in Kitchen, Pantry, Quartz Counters, Recessed Lighting, Main Level Primary, Primary Suite, Walk-In Pantry, Walk-In Closet(s)
Heating Heat Pump
Cooling Central Air, Heat Pump
Flooring Tile, Vinyl
Fireplaces Type None
Fireplace No
Appliance Disposal, Gas Range, Refrigerator, Range Hood, Tankless Water Heater
Laundry Washer Hookup, Gas Dryer Hookup, Inside
Exterior
Exterior Feature Lighting, Rain Gutters
Parking Features Driveway, Garage, On Street
Garage Spaces 1.0
Garage Description 1.0
Fence Wood, Wire
Pool None
Community Features Curbs
Utilities Available Electricity Connected, Natural Gas Connected, Sewer Connected, Water Connected
View Y/N Yes
View Hills, Neighborhood, Trees/Woods
Roof Type Concrete,Membrane,Tile
Porch Rear Porch, Brick, Front Porch
Total Parking Spaces 2
Private Pool No
Building
Lot Description Lawn, Landscaped, Sprinkler System
Dwelling Type House
Story 1
Entry Level One
Foundation Raised
Sewer Public Sewer
Water Public
Architectural Style Spanish
Level or Stories One
New Construction No
Construction Status Turnkey
Schools
School District Paso Robles Joint Unified
Others
Senior Community No
Tax ID 008301006
Acceptable Financing Cash, Cash to New Loan, Conventional
Listing Terms Cash, Cash to New Loan, Conventional
Special Listing Condition Standard





