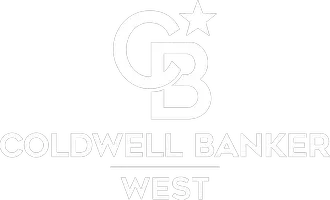See all 18 photos
-
6,098 Sqft Lot
New
25208 Broadwell AVE #A Harbor City, CA 90710
REQUEST A TOUR If you would like to see this home without being there in person, select the "Virtual Tour" option and your agent will contact you to discuss available opportunities.
In-PersonVirtual Tour
UPDATED:
Key Details
Property Type Commercial
Sub Type Industrial
Listing Status Active
Purchase Type For Rent
MLS Listing ID SB25175939
HOA Y/N No
Year Built 2000
Lot Size 6,098 Sqft
Property Sub-Type Industrial
Property Description
This well-designed and versatile commercial unit offers an ideal blend of functional industrial space and professional office suites, perfect for businesses that require both warehouse capability and administrative or client-facing areas. With excellent street frontage and a clean, modern layout, the property provides flexibility, accessibility, and operational efficiency.
Visitors and staff can access the unit through either a street-facing pedestrian entrance or a 14-foot (approx.) roll-up industrial door, making it easy to separate business operations from day-to-day office activity. Upon entering the industrial space, you'll find a large open warehouse area totaling approximately 3,000 square feet, ideal for light manufacturing, distribution, storage, or similar uses. A kitchenette/lunchroom area is conveniently located just off the warehouse floor, providing a designated space for staff breaks without disrupting operations. The ground level also features a private restroom for employee use.
The unit is powered by 200 amp, 3-phase electrical service, with 220V outlets located throughout the downstairs industrial space. It is also outfitted with compressed air lines, making it suitable for businesses using pneumatic tools or specialized equipment. A forklift is available for use upon request, providing added convenience for loading and warehouse operations.
Upstairs, the unit includes an additional 510 square feet (approx.) of mezzanine office space, accessible via a catwalk from the warehouse or through the front entry staircase. The upper-level features one private office suite and a large, furnished communal office area, offering flexibility for administrative functions, meetings, or team workspaces. A second private restroom is located on this level for added convenience.
Additionally, the unit includes two parking spaces, providing convenient access for employees or clients. The layout and amenities make this space an excellent option for a variety of users, including light industrial, fabrication, service-based operations, or e-commerce businesses in need of both back-end production space and front-end office support.
This is a rare opportunity to lease a move-in-ready space that delivers on both form and function in a highly usable and well-located footprint.
Visitors and staff can access the unit through either a street-facing pedestrian entrance or a 14-foot (approx.) roll-up industrial door, making it easy to separate business operations from day-to-day office activity. Upon entering the industrial space, you'll find a large open warehouse area totaling approximately 3,000 square feet, ideal for light manufacturing, distribution, storage, or similar uses. A kitchenette/lunchroom area is conveniently located just off the warehouse floor, providing a designated space for staff breaks without disrupting operations. The ground level also features a private restroom for employee use.
The unit is powered by 200 amp, 3-phase electrical service, with 220V outlets located throughout the downstairs industrial space. It is also outfitted with compressed air lines, making it suitable for businesses using pneumatic tools or specialized equipment. A forklift is available for use upon request, providing added convenience for loading and warehouse operations.
Upstairs, the unit includes an additional 510 square feet (approx.) of mezzanine office space, accessible via a catwalk from the warehouse or through the front entry staircase. The upper-level features one private office suite and a large, furnished communal office area, offering flexibility for administrative functions, meetings, or team workspaces. A second private restroom is located on this level for added convenience.
Additionally, the unit includes two parking spaces, providing convenient access for employees or clients. The layout and amenities make this space an excellent option for a variety of users, including light industrial, fabrication, service-based operations, or e-commerce businesses in need of both back-end production space and front-end office support.
This is a rare opportunity to lease a move-in-ready space that delivers on both form and function in a highly usable and well-located footprint.
Location
State CA
County Los Angeles
Area 124 - Harbor City
Interior
Fireplace No
Exterior
Fence Wrought Iron
Community Features Gated
Utilities Available Electricity Connected, Sewer Connected, Water Connected
Building
Lot Description Street Level
Story 1
Water Public
Others
Tax ID 7413018018
Security Features Gated Community

Listed by Stephanie Hart Forecast Realty Inc. 310-918-6856




