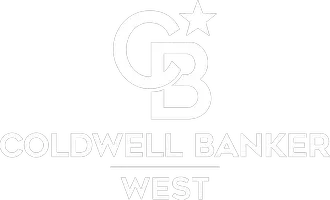27488 Lakeview DR Helendale, CA 92342
OPEN HOUSE
Sat Aug 09, 11:00am - 4:00pm
UPDATED:
Key Details
Property Type Single Family Home
Sub Type Single Family Residence
Listing Status Active
Purchase Type For Sale
Square Footage 1,613 sqft
Price per Sqft $260
MLS Listing ID SW25178261
Bedrooms 3
Full Baths 2
Condo Fees $235
Construction Status Turnkey
HOA Fees $235/mo
HOA Y/N Yes
Year Built 1977
Lot Size 8,184 Sqft
Property Sub-Type Single Family Residence
Property Description
Step inside to enjoy brand new hardwood flooring, new carpet, and fresh interior paint throughout. The open floor plan leads to a spacious backyard designed for entertaining, featuring a built-in BBQ island, private boat dock, and a paddle boat included — all overlooking peaceful lake views.
Whether you're sipping coffee by the water or enjoying a sunset cruise, this property offers a rare opportunity to live the waterfront lifestyle every day.
Community Features Include:
Pool, Spa/Hot Tub & Sauna
Pickleball, Tennis & Paddle Tennis Courts
Golf Course Access
Clubhouse, Gym, Banquet & Recreation Rooms
Dog Park, Playground, Picnic & BBQ Areas
Fire Pit, Outdoor Cooking Spaces
Common RV Parking, Controlled Access, and Pet-Friendly Rules
Located in the heart of Helendale, Centered between the market and North lake beach. Close to Golf course and Clubhouse.
Disclosure: Seller holds an active California real estate license.
Location
State CA
County San Bernardino
Area Hndl - Helendale
Zoning RS
Rooms
Other Rooms Cabana
Main Level Bedrooms 3
Interior
Interior Features Breakfast Bar, Built-in Features, Brick Walls, Block Walls, Ceiling Fan(s), Separate/Formal Dining Room, Eat-in Kitchen, All Bedrooms Down, Bedroom on Main Level, Main Level Primary
Heating Central
Cooling Central Air
Flooring Laminate
Fireplaces Type Family Room
Fireplace Yes
Appliance Barbecue, Dishwasher, ENERGY STAR Qualified Water Heater, Free-Standing Range, Disposal, Gas Oven, Gas Range, Gas Water Heater, Ice Maker, Microwave, Water Heater
Laundry Electric Dryer Hookup, Gas Dryer Hookup
Exterior
Exterior Feature Dock, Lighting
Parking Features Boat, Door-Multi, Garage, Garage Door Opener
Garage Spaces 2.0
Garage Description 2.0
Fence Block
Pool Association
Community Features Biking, Curbs, Dog Park, Foothills, Fishing, Golf, Gutter(s), Hiking, Horse Trails, Stable(s), Hunting, Lake, Mountainous, Near National Forest, Rural, Storm Drain(s), Street Lights, Sidewalks, Urban, Water Sports, Park
Utilities Available Water Connected
Amenities Available Clubhouse, Sport Court, Dock, Dog Park, Electricity, Fitness Center, Gas, Golf Course, Horse Trail(s), Picnic Area, Playground, Pickleball, Pool, Pet Restrictions, Spa/Hot Tub, Tennis Court(s), Trail(s), Water
Waterfront Description Lake,Lake Front,Lake Privileges,Navigable Water,Seawall
View Y/N Yes
View Bluff, Canyon, Lake, Neighborhood, Water
Roof Type Shingle
Accessibility Parking
Porch Covered, Deck
Total Parking Spaces 2
Private Pool No
Building
Lot Description 0-1 Unit/Acre, Back Yard, Close to Clubhouse, Front Yard, Sprinklers In Front, Near Park
Dwelling Type House
Story 1
Entry Level One
Foundation Slab
Sewer Public Sewer
Water Public
Architectural Style Craftsman
Level or Stories One
Additional Building Cabana
New Construction No
Construction Status Turnkey
Schools
Middle Schools Other
High Schools Other
School District Other
Others
HOA Name Silver Lakes Assn
HOA Fee Include Sewer
Senior Community No
Tax ID 0467642170000
Acceptable Financing Cash, FHA 203(b), FHA, Fannie Mae, Owner Will Carry, USDA Loan, VA Loan
Listing Terms Cash, FHA 203(b), FHA, Fannie Mae, Owner Will Carry, USDA Loan, VA Loan
Special Listing Condition Standard





