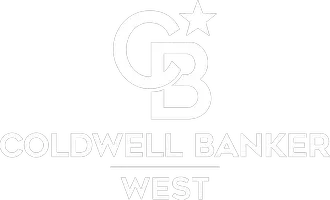3632 S Hyche AVE Ontario, CA 91761
UPDATED:
Key Details
Property Type Single Family Home, Multi-Family
Sub Type Duplex
Listing Status Active
Purchase Type For Rent
Square Footage 3,217 sqft
MLS Listing ID SW25180346
Bedrooms 4
Full Baths 3
Half Baths 1
HOA Y/N Yes
Rental Info 24 Months
Year Built 2016
Lot Size 5,776 Sqft
Property Sub-Type Duplex
Property Description
Discover this beautifully upgraded 3,217 sqft home on a premium corner lot in the desirable West Haven community. Featuring 4 spacious bedrooms, 3.5 bathrooms, and a versatile NextGen suite with a private entrance, full bath, kitchenette, laundry, and living room—perfect for multigenerational living or guests.
The open-concept layout includes a gourmet kitchen with granite countertops, abundant cabinet space, and modern finishes, ideal for both entertaining and everyday living. Upstairs offers a loft, office nook, and a luxurious master suite with a spa-inspired bathroom and large walk-in closet.
Enjoy smart home features like leased solar panels, Nest thermostats, smart locks, LED lighting, ceiling fans, and a tankless water heater. The backyard has custom concrete work, ready for your personal touch.
Additional highlights:
3-car tandem garage
Prime location near top schools, parks, walking trails, and shops
Easy access to major freeways
Experience modern comfort and convenience in a home that truly has it all. Schedule your private tour today!
Location
State CA
County San Bernardino
Area 686 - Ontario
Rooms
Main Level Bedrooms 1
Interior
Interior Features Breakfast Bar, Ceiling Fan(s), Multiple Staircases
Heating Central
Cooling Central Air
Flooring Laminate
Fireplaces Type None
Furnishings Unfurnished
Fireplace No
Appliance 6 Burner Stove
Laundry Inside
Exterior
Garage Spaces 3.0
Garage Description 3.0
Pool None
Community Features Park
Utilities Available Electricity Connected, Natural Gas Available, Sewer Available
View Y/N No
View None
Roof Type Asbestos Shingle
Total Parking Spaces 3
Private Pool No
Building
Lot Description 0-1 Unit/Acre
Dwelling Type Duplex
Story 2
Entry Level Two
Sewer Public Sewer
Level or Stories Two
New Construction No
Schools
Elementary Schools Ranch View
Middle Schools Grace Yokley
High Schools Colony
School District Ontario-Montclair
Others
Pets Allowed Yes
Senior Community No
Tax ID 0218372730000
Special Listing Condition Standard
Pets Allowed Yes



