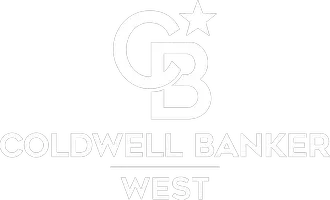39581 Mountain View RD Yermo, CA 92398
UPDATED:
Key Details
Property Type Single Family Home
Sub Type Single Family Residence
Listing Status Active
Purchase Type For Sale
Square Footage 3,151 sqft
Price per Sqft $230
MLS Listing ID IV25180555
Bedrooms 4
Full Baths 2
Half Baths 1
Condo Fees $475
Construction Status Turnkey
HOA Fees $475/mo
HOA Y/N Yes
Year Built 2025
Lot Size 0.449 Acres
Property Sub-Type Single Family Residence
Property Description
This custom-built home offers 3,151 square feet of luxurious living space on a serene lakefront lot. Perfect for fishing, swimming, relaxing, and enjoying breathtaking views from the comfort of your living room. This home features four spacious bedrooms and 2.5 bathrooms, with top-tier energy-efficient upgrades including: fully paid solar panels, LED lighting throughout, Double-glazed low-energy windows, a Tankless water heater, central air conditioning, R-38 attic insulation, and a Fire sprinkler system.
Step inside to an open floor plan adorned with beautiful ceramic tile flooring and Shutters throughout the house. The gourmet kitchen features an oversized quartz island, quartz countertops, custom cabinetry with self-closing doors and drawers, a spacious pantry with shelving, a stylish backsplash, and stainless steel appliances.
The luxurious master suite features a large room with a Lake view, plush carpeting, an elegant bath with a separate tub and shower, quartz countertops, and a custom walk-in closet with built-in shelving. Additional highlights include: Upgraded bathrooms with quartz countertops, a covered back patio with lake views, a Private laundry room with a 220V outlet, and a Spacious 3-car garage with Epoxy flooring, door opener, and remote control. The home is equipped with a surround sound system throughout. And an electric fireplace in the front of the house for family gatherings. Enjoy tranquil lakefront living in a house designed for comfort, efficiency, and style. Don't miss your chance—schedule a showing today!
Location
State CA
County San Bernardino
Area 699 - Not Defined
Rooms
Main Level Bedrooms 4
Interior
Interior Features Ceiling Fan(s), Separate/Formal Dining Room, Eat-in Kitchen, Open Floorplan, Pantry, Quartz Counters, Wired for Data, Wired for Sound, All Bedrooms Down, Bedroom on Main Level, Main Level Primary, Primary Suite, Walk-In Pantry, Walk-In Closet(s)
Heating Central, ENERGY STAR Qualified Equipment, Forced Air, Fireplace(s), Propane
Cooling Central Air, ENERGY STAR Qualified Equipment, High Efficiency
Fireplaces Type Decorative, Family Room, Outside, Propane
Fireplace Yes
Appliance 6 Burner Stove, Double Oven, Refrigerator, Range Hood, Tankless Water Heater, Water Heater
Laundry Inside, Laundry Closet, Laundry Room
Exterior
Exterior Feature Lighting
Parking Features Concrete, Door-Multi, Direct Access, Driveway, Garage Faces Front, Garage, Garage Door Opener, Gated, Paved
Garage Spaces 3.0
Garage Description 3.0
Pool None
Community Features Lake, Fishing
Utilities Available Electricity Connected, Propane, Sewer Not Available
Amenities Available Other
Waterfront Description Lake,Lake Front,Lake Privileges,Navigable Water
View Y/N Yes
View Desert, Lake, Neighborhood
Porch Concrete, Covered, Open, Patio, Rooftop
Total Parking Spaces 3
Private Pool No
Building
Lot Description 0-1 Unit/Acre, Desert Front, No Landscaping, Paved, Rectangular Lot
Dwelling Type House
Story 1
Entry Level One
Foundation Slab
Sewer None, Septic Tank
Water Public
Architectural Style Custom, Traditional
Level or Stories One
New Construction Yes
Construction Status Turnkey
Schools
School District Barstow Unified
Others
HOA Name Calico Lakes HOA
Senior Community No
Tax ID 0538251090000
Security Features Carbon Monoxide Detector(s),Fire Detection System,Fire Sprinkler System,Smoke Detector(s)
Acceptable Financing Cash to New Loan, Conventional, FHA 203(b), Fannie Mae, Freddie Mac, Government Loan, Submit, VA Loan
Green/Energy Cert Solar
Listing Terms Cash to New Loan, Conventional, FHA 203(b), Fannie Mae, Freddie Mac, Government Loan, Submit, VA Loan
Special Listing Condition Standard





