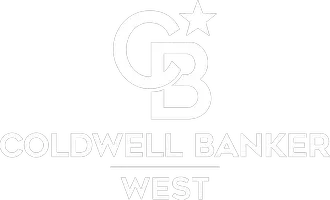4 Via Menta Rancho Santa Margarita, CA 92688
OPEN HOUSE
Sat Aug 16, 1:00pm - 3:00pm
Sun Aug 17, 1:00pm - 3:00pm
UPDATED:
Key Details
Property Type Single Family Home
Sub Type Single Family Residence
Listing Status Active
Purchase Type For Sale
Square Footage 1,551 sqft
Price per Sqft $725
Subdivision Vista Ladera R1 (Vl)
MLS Listing ID LG25177319
Bedrooms 3
Full Baths 2
Half Baths 1
Condo Fees $83
HOA Fees $83/mo
HOA Y/N Yes
Year Built 1986
Lot Size 4,499 Sqft
Property Sub-Type Single Family Residence
Property Description
Step inside to discover gleaming real maple hardwood floors that extend throughout the lower level, complemented by abundant natural light, elegant crown moldings, and beautifully encased windows. The thoughtfully designed floorplan offers distinct family and living rooms, each enhanced by dual sliding glass doors, crown moldings, and encased windows that invite effortless indoor/outdoor living.
Entertain in the gourmet kitchen featuring stainless steel appliances, antiqued cabinetry, a central island, and a charming breakfast bar perfect for casual gatherings. The professionally landscaped backyard is a personal sanctuary, showcasing a tranquil water feature, gas fireplace, built-in barbecue, and lush privacy—ideal for both serene relaxation and memorable entertaining under the California sky.
Upstairs, the generously sized guest bedrooms share a stylishly updated bathroom complete with a custom shower enclosure, granite vanity, and ample storage. The master suite is a serene retreat with stunning Saddleback Mountain views, a custom-built closet, and a brilliantly appointed ensuite bath. Beyond the visible elegance, enjoy peace of mind with new ductwork, whole house water filter, updated A/C and furnace systems, and a complete home repipe—ensuring comfort and reliability. This impeccable residence is the perfect harmony of luxury, comfort, and location, ready to welcome you home.
Location
State CA
County Orange
Area R1 - Rancho Santa Margarita North
Interior
Interior Features Built-in Features, Crown Molding, Separate/Formal Dining Room, Granite Counters, Recessed Lighting, Bar, All Bedrooms Up, Walk-In Closet(s)
Heating Central
Cooling Central Air
Flooring Wood
Fireplaces Type Living Room
Fireplace Yes
Appliance Dishwasher, Freezer, Disposal, Gas Oven
Laundry In Garage
Exterior
Parking Features Driveway, Garage
Garage Spaces 2.0
Garage Description 2.0
Fence Wood
Pool Community, Association
Community Features Biking, Curbs, Foothills, Hiking, Lake, Storm Drain(s), Street Lights, Sidewalks, Pool
Amenities Available Playground, Pool, Trail(s)
View Y/N Yes
View Mountain(s)
Roof Type Tile
Accessibility Safe Emergency Egress from Home
Total Parking Spaces 2
Private Pool No
Building
Lot Description 0-1 Unit/Acre, Corner Lot
Dwelling Type House
Story 2
Entry Level Two
Sewer Public Sewer
Water Private
Architectural Style Traditional
Level or Stories Two
New Construction No
Schools
School District Saddleback Valley Unified
Others
HOA Name SAMLARC
Senior Community No
Tax ID 83324304
Security Features Carbon Monoxide Detector(s),Smoke Detector(s)
Acceptable Financing Cash, Conventional, FHA, Submit, VA Loan
Listing Terms Cash, Conventional, FHA, Submit, VA Loan
Special Listing Condition Standard
Virtual Tour https://youtu.be/Ne3tqa3diZw





