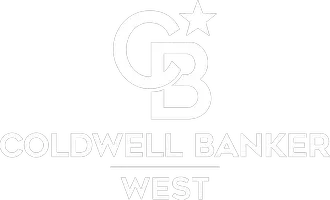4431 Dunsmore AVE La Crescenta, CA 91214
UPDATED:
Key Details
Property Type Single Family Home
Sub Type Single Family Residence
Listing Status Active
Purchase Type For Sale
Square Footage 2,203 sqft
Price per Sqft $544
MLS Listing ID PW25182769
Bedrooms 3
Full Baths 3
HOA Y/N No
Year Built 1930
Lot Size 4,011 Sqft
Property Sub-Type Single Family Residence
Property Description
Location
State CA
County Los Angeles
Area 635 - La Crescenta/Glendale Montrose & Annex
Zoning GLR1*
Rooms
Main Level Bedrooms 2
Interior
Interior Features Brick Walls, Balcony, Ceiling Fan(s), High Ceilings, In-Law Floorplan, Multiple Staircases, Open Floorplan, Recessed Lighting, Bar, Bedroom on Main Level, Loft, Main Level Primary, Primary Suite, Wine Cellar
Heating Central
Cooling Central Air
Fireplaces Type Living Room, Primary Bedroom
Fireplace Yes
Laundry Inside, Laundry Room
Exterior
Garage Spaces 2.0
Garage Description 2.0
Pool None
Community Features Suburban
View Y/N Yes
View Mountain(s)
Total Parking Spaces 2
Private Pool No
Building
Lot Description 0-1 Unit/Acre
Dwelling Type House
Story 2
Entry Level Two
Sewer Unknown
Water Public
Level or Stories Two
New Construction No
Schools
School District Glendale Unified
Others
Senior Community No
Tax ID 5604024016
Acceptable Financing Conventional
Listing Terms Conventional
Special Listing Condition Standard





