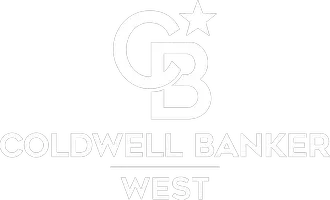1012 10th ST Manhattan Beach, CA 90266
UPDATED:
Key Details
Property Type Single Family Home
Sub Type Single Family Residence
Listing Status Active
Purchase Type For Rent
Square Footage 3,247 sqft
MLS Listing ID SB25197091
Bedrooms 4
Full Baths 3
Three Quarter Bath 2
Construction Status Updated/Remodeled,Turnkey
HOA Y/N No
Rental Info 12 Months
Year Built 1947
Lot Size 7,501 Sqft
Lot Dimensions Assessor
Property Sub-Type Single Family Residence
Property Description
Location
State CA
County Los Angeles
Area 144 - Manhattan Bch Hill
Zoning MNRS
Rooms
Main Level Bedrooms 3
Interior
Interior Features Beamed Ceilings, Built-in Features, Balcony, Cathedral Ceiling(s), Separate/Formal Dining Room, Open Floorplan, Recessed Lighting, Bedroom on Main Level, Primary Suite, Walk-In Closet(s)
Heating Central
Cooling Central Air
Flooring Wood
Fireplaces Type Family Room, Gas Starter, Primary Bedroom, Wood Burning
Furnishings Unfurnished
Fireplace Yes
Appliance Dishwasher, Disposal, Gas Range, High Efficiency Water Heater, Refrigerator
Laundry Inside, Laundry Room
Exterior
Exterior Feature Barbecue
Parking Features Concrete, Driveway Level, Driveway
Garage Spaces 2.0
Garage Description 2.0
Fence Block, Stucco Wall
Pool Gunite, Gas Heat, In Ground, Pool Cover, Private
Community Features Biking, Gutter(s), Storm Drain(s), Street Lights, Suburban, Sidewalks, Park
Utilities Available Cable Connected, Electricity Connected, Natural Gas Connected, Sewer Connected, Water Connected
View Y/N Yes
View Mountain(s), Neighborhood
Roof Type Shingle
Porch Deck, Front Porch
Total Parking Spaces 8
Private Pool Yes
Building
Lot Description Lawn, Near Park, Near Public Transit, Rectangular Lot, Yard
Dwelling Type House
Faces North
Story 1
Entry Level One
Sewer Public Sewer
Water Public
Architectural Style Craftsman
Level or Stories One
New Construction No
Construction Status Updated/Remodeled,Turnkey
Schools
Elementary Schools Robinson
Middle Schools Manhattan Beach
High Schools Mira Costa
School District Manhattan Unified
Others
Pets Allowed Call
Senior Community No
Tax ID 4170037008
Security Features Carbon Monoxide Detector(s),Fire Detection System,Smoke Detector(s)
Special Listing Condition Standard
Pets Allowed Call
Virtual Tour https://my.matterport.com/show/?m=V6ag1y2ebJJ





