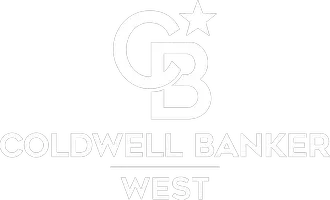2113 Doral CT Oxnard, CA 93036

UPDATED:
Key Details
Property Type Single Family Home
Sub Type Single Family Residence
Listing Status Active
Purchase Type For Sale
Square Footage 2,768 sqft
Price per Sqft $514
Subdivision River Ridge, J.M.Peters - 338403
MLS Listing ID V1-32213
Bedrooms 4
Full Baths 3
Half Baths 1
Construction Status Updated/Remodeled
HOA Fees $155/mo
HOA Y/N Yes
Year Built 1989
Lot Size 5,998 Sqft
Property Sub-Type Single Family Residence
Property Description
Location
State CA
County Ventura
Area Vc31 - Oxnard - Northwest
Rooms
Main Level Bedrooms 1
Interior
Interior Features Built-in Features, Breakfast Area, Cathedral Ceiling(s), Separate/Formal Dining Room, Eat-in Kitchen, Granite Counters, High Ceilings, Open Floorplan, Pantry, Stone Counters, Recessed Lighting, Tile Counters, Track Lighting, Two Story Ceilings, Wired for Data, Bedroom on Main Level, Jack and Jill Bath, Primary Suite, Walk-In Pantry, Walk-In Closet(s)
Heating Central, High Efficiency, Natural Gas
Cooling None
Flooring Carpet, Tile, Wood
Fireplaces Type Family Room, Gas
Fireplace Yes
Appliance Convection Oven, Dishwasher, ENERGY STAR Qualified Appliances, ENERGY STAR Qualified Water Heater, Electric Oven, Freezer, Gas Cooktop, Gas Oven, Gas Water Heater, High Efficiency Water Heater, Hot Water Circulator, Ice Maker, Microwave, Refrigerator, Range Hood, Self Cleaning Oven, Water Softener, Vented Exhaust Fan, Water To Refrigerator, Water Heater, Water Purifier
Laundry Inside, Laundry Room
Exterior
Exterior Feature Awning(s), Lighting, Rain Gutters
Parking Features None
Garage Spaces 3.0
Garage Description 3.0
Fence Brick
Pool Fenced, Filtered, Gunite, Heated, In Ground, Lap, Association
Community Features Biking, Curbs, Golf, Gutter(s), Storm Drain(s), Street Lights, Suburban, Sidewalks, Park
Utilities Available Cable Connected, Electricity Connected, Natural Gas Connected, Phone Available, Sewer Connected, Underground Utilities, Water Connected
Amenities Available Golf Course, Management, Pool, Pets Allowed, Spa/Hot Tub, Security, Tennis Court(s)
View Y/N No
View None
Roof Type Tile
Accessibility Safe Emergency Egress from Home, Grab Bars, Low Pile Carpet, Other, Parking, Accessible Doors, Accessible Hallway(s)
Porch Open, Patio, Stone
Total Parking Spaces 3
Private Pool Yes
Building
Lot Description 2-5 Units/Acre, Back Yard, Close to Clubhouse, Front Yard, Greenbelt, Lawn, Landscaped, Level, Near Park, Sprinklers Timer, Sprinkler System, Street Level, Walkstreet, Yard
Dwelling Type House
Story 2
Entry Level Two
Foundation Slab
Sewer Public Sewer
Water Public
Architectural Style Contemporary
Level or Stories Two
Construction Status Updated/Remodeled
Others
HOA Name Peters Ridge Homeowners Association
Senior Community No
Tax ID 1790152815
Security Features Prewired,Carbon Monoxide Detector(s),Smoke Detector(s),Security Lights
Acceptable Financing Cash, Conventional
Listing Terms Cash, Conventional
Special Listing Condition Standard
Virtual Tour https://listing.upmarket.media/sites/mnkagpb/unbranded

GET MORE INFORMATION





