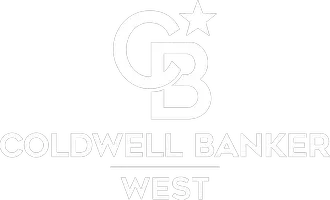Thoroughly REMODELED Shadow Oaks Beauty with BEACH-ENTRY Pool, Dual Primary Suites, MASSIVE custom kitchen, and a PRIVATE Backyard Oasis! Taken down to the STUDS in 2017 and transformed from top to bottom, this 4-bedroom, 3-bathroom home offers 2,649 SqFt of reimagined living space on a lushly landscaped 8,900 SqFt lot in one of Thousand Oaks' most coveted neighborhoods--Shadow Oaks! Every inch of this home has been thoughtfully updated with quality finishes, structural upgrades, and high-function layout improvements that elevate both form and function. Curb appeal is off the charts thanks to an ELEGANTLY reworked exterior showcasing drought-tolerant landscaping, GORGEOUS stone trim, smooth stucco finish, redone stamped-colored concrete driveway, beautifully designed hardscaping and paths, and a REGAL front porch entry that sets a warm and welcoming tone. Step through the upgraded front door with sidelights into a space bathed in NATURAL LIGHT and grounded by timeless design choices like crown molding, stone tile flooring, and designer fixtures. The Living Room is LEVEL with the rest of the home (no step-down!), offering rich engineered wood flooring, recessed lighting, and plantation-shuttered windows that fill the room with brightness. The OPEN-CONCEPT Kitchen & Dining Room area was COMPLETELY restructured for maximum style and usability. Designed with entertaining in mind, the space showcases granite countertops, custom soft-close cabinetry with pull-outs, a beautiful stone-tile backsplashes with mosaic tile trims, and an ENORMOUS center island with breakfast bar seating and hidden storage galore. A Frigidaire 5-burner gas range with DOUBLE ovens makes holiday hosting a breeze, while the Frigidaire Professional convection oven/microwave combo adds a touch of culinary luxury. Lots of pantry space + additional flatware/glassware cabinetry at the Dining Room complete this entertainer's dream. This home boasts TWO Primary Suites--ideal for multigenerational living or luxe guest accommodations. The newer rear Primary Suite is a PRIVATE RETREAT with VAULTED ceilings, a walk-in closet with built-in organizers, and direct backyard access through plantation-shuttered French doors. The en-suite bathroom dazzles with dual-sink granite vanity, a deep soaking tub in a stone surround, and a LARGE stone-tiled walk-in shower. The original front Primary Bedroom offers wood-like flooring, its own WALK-IN closet, and a fully remodeled en-suite bath with stone-tiled walk-in shower and frameless glass doors. Two additional Secondary Bedrooms provide great guest or family accommodations, both featuring fresh carpet, ceiling fans, plantation shutters, recessed lighting, and upgraded bifold closet doors. The Hall Bathroom continues the stylish theme with dual-sink granite vanity, stone tile flooring, and a redone tub/shower combo with sleek fixtures. The 2-car garage is directly accessible from inside and includes ceramic tile flooring, drywalled ceilings & walls, epoxy floor coating, a finished laundry area with tile flooring and backyard access, ceiling-mounted Gorilla racks, and even a newer garage door! Step outside into a COMPLETELY private, resort-style backyard that was purposefully transformed into a low-maintenance, high-lifestyle paradise. Enjoy a luxurious in-ground SPA and BEACH-ENTRY POOL, stacked-stone BBQ island with concrete countertops and Turbo Elite stainless-steel grill, sprawling paver-stone patios (both covered & uncovered), artificial turf lawn, and TALL privacy fencing that surround you in peaceful seclusion. Additional MAJOR UPGRADES include: a NEWER ROOF, an upgraded electrical panel + subpanel + wiring, a NEW furnace, AC coil, and ductwork, and Milgard dual-pane windows! Enjoy WALKABILITY to Acacia Magnet School and Redwood Middle School, with close proximity to Aspen Elementary, Thousand Oaks High, the outstanding Wildwood hiking & biking trails and tennis courts, and all the shopping and dining of Janss Marketplace!







