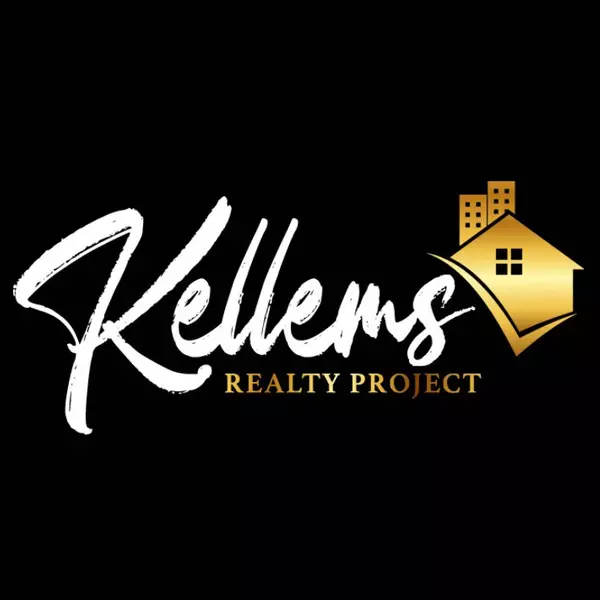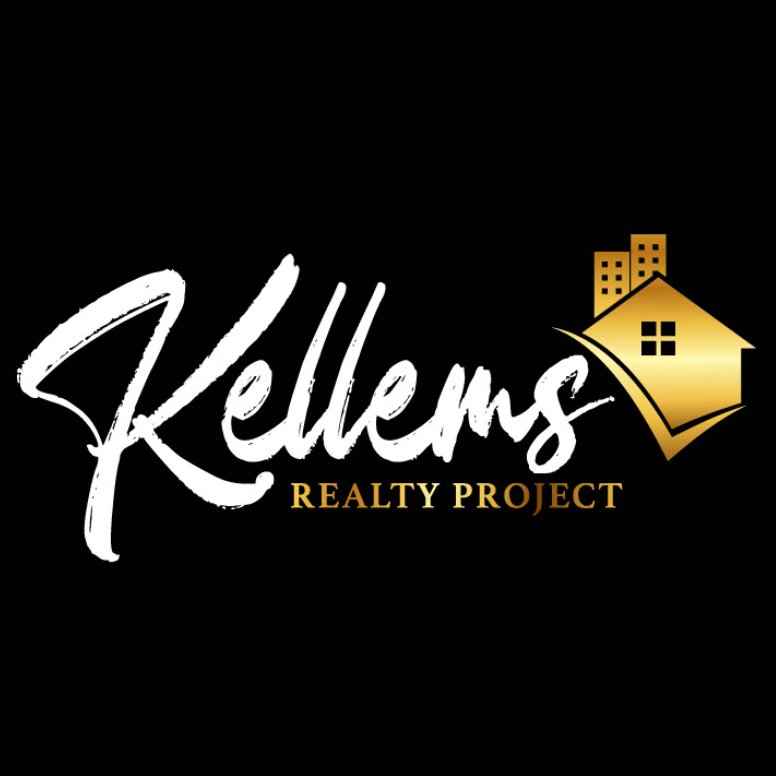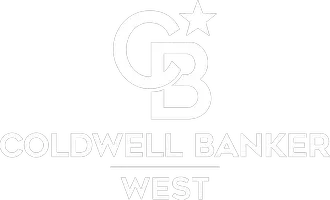701 Bethany Burbank, CA 91504

UPDATED:
Key Details
Property Type Single Family Home
Sub Type Single Family Residence
Listing Status Active
Purchase Type For Rent
Square Footage 1,824 sqft
MLS Listing ID GD25226462
Bedrooms 3
Full Baths 2
Construction Status Updated/Remodeled
HOA Y/N No
Rental Info 12 Months
Year Built 1951
Lot Size 7,065 Sqft
Property Sub-Type Single Family Residence
Property Description
Step inside and discover a bright, open layout with tile flooring throughout, a chef-inspired kitchen with granite countertops, and sleek, modern bathrooms. Every detail has been thoughtfully designed to create a sense of comfort and style.
The backyard is a private oasis—featuring a luxury pool with a cascading waterfall, an outdoor gazebo with a built-in grill, brand-new landscaping with elegant pavers, and hillside views that set the perfect backdrop for entertaining or unwinding after a long day. A large two-car garage and oversized driveway provide ample parking and storage, adding convenience to elegance.
This home is situated in a quiet, sought-after neighborhood with access to top-rated schools—Thomas Jefferson Elementary, John Muir Middle, and Burbank High. Just minutes away, enjoy the community amenities of Brace Canyon Park, where you'll find a playground, baseball field, tennis courts, basketball courts, and more. All while being close to the shopping, dining, and entertainment of Magnolia Park and Burbank Town Center, with easy freeway access for commuting.
This rare lease opportunity combines modern design, resort-style outdoor living, and an unbeatable location—welcome to your new home at 701 Bethany Rd.
Location
State CA
County Los Angeles
Area 610 - Burbank
Rooms
Other Rooms Gazebo
Main Level Bedrooms 3
Interior
Interior Features Breakfast Area, Crown Molding, Separate/Formal Dining Room, Eat-in Kitchen, Granite Counters, High Ceilings, Open Floorplan, Recessed Lighting, All Bedrooms Down, Bedroom on Main Level, Main Level Primary, Primary Suite
Heating Central, Fireplace(s)
Cooling Central Air, High Efficiency
Flooring Tile
Fireplaces Type Gas, Gas Starter, Living Room
Inclusions Refrigerator, Washer, Dryer, Stove, Microwave, Oven, and Dishwasher
Equipment Satellite Dish
Furnishings Negotiable
Fireplace Yes
Appliance 6 Burner Stove, Built-In Range, Barbecue, Convection Oven, Dishwasher, Ice Maker, Microwave, Refrigerator, Water Softener, Vented Exhaust Fan, Water Purifier, Dryer, Washer
Laundry Inside, Laundry Closet, Stacked
Exterior
Exterior Feature Rain Gutters
Parking Features Door-Multi, Driveway, Garage
Garage Spaces 2.0
Garage Description 2.0
Fence Privacy, Wrought Iron
Pool In Ground, Private, Salt Water, Waterfall
Community Features Biking, Curbs, Dog Park, Hiking, Horse Trails, Mountainous, Storm Drain(s), Street Lights, Suburban, Park
Utilities Available Electricity Connected, Natural Gas Connected, Propane, Sewer Connected, Water Connected
View Y/N Yes
View City Lights, Hills, Mountain(s)
Roof Type Shingle
Accessibility Safe Emergency Egress from Home, Accessible Hallway(s)
Porch Covered
Total Parking Spaces 4
Private Pool Yes
Building
Lot Description 0-1 Unit/Acre, Drip Irrigation/Bubblers, Lawn, Near Park, Rectangular Lot
Dwelling Type House
Story 1
Entry Level One
Foundation Raised
Sewer Public Sewer
Water Public
Architectural Style Contemporary, Modern
Level or Stories One
Additional Building Gazebo
New Construction No
Construction Status Updated/Remodeled
Schools
Elementary Schools Thomas Jefferson
Middle Schools John Muir
High Schools Burbank
School District Burbank Unified
Others
Pets Allowed Size Limit
Senior Community No
Tax ID 2459009008
Security Features Security System
Special Listing Condition Standard
Pets Allowed Size Limit

GET MORE INFORMATION





