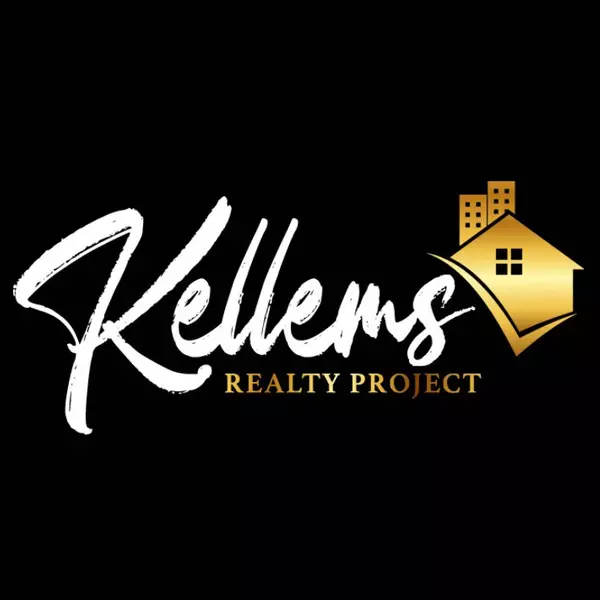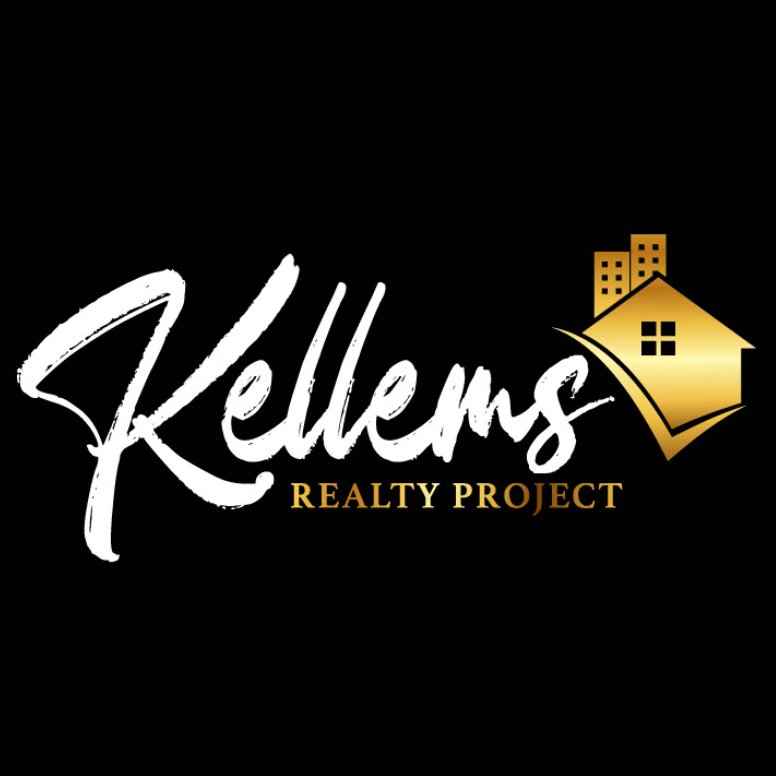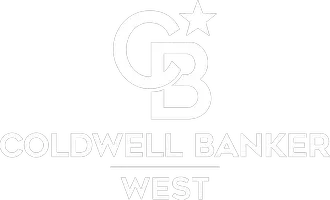1031 S Palmetto AVE #N9 Ontario, CA 91762

Open House
Sat Oct 18, 12:00pm - 4:00pm
Sun Oct 19, 12:00pm - 4:00pm
UPDATED:
Key Details
Property Type Condo
Sub Type Condominium
Listing Status Active
Purchase Type For Sale
Square Footage 1,107 sqft
Price per Sqft $429
Subdivision Park Vista
MLS Listing ID CV25238607
Bedrooms 2
Full Baths 2
Half Baths 1
Construction Status Turnkey
HOA Fees $460/mo
HOA Y/N Yes
Year Built 1986
Lot Size 1,524 Sqft
Property Sub-Type Condominium
Property Description
Location
State CA
County San Bernardino
Area 686 - Ontario
Interior
Interior Features Recessed Lighting, Unfurnished, All Bedrooms Up, Primary Suite
Heating Central
Cooling Central Air
Flooring Laminate, Tile, Wood
Fireplaces Type Gas, Living Room
Fireplace Yes
Appliance Dishwasher, Disposal, Water Heater
Laundry Washer Hookup, Gas Dryer Hookup, Inside, In Garage
Exterior
Exterior Feature Lighting
Parking Features Garage, Guest, Garage Faces Rear
Garage Spaces 2.0
Garage Description 2.0
Pool Community, Association
Community Features Street Lights, Sidewalks, Pool
Utilities Available Sewer Connected
Amenities Available Maintenance Grounds, Insurance, Pool, Spa/Hot Tub, Trash, Water
View Y/N No
View None
Porch Patio, Porch
Total Parking Spaces 2
Private Pool No
Building
Dwelling Type House
Story 2
Entry Level Two
Sewer Public Sewer
Water Public
Level or Stories Two
New Construction No
Construction Status Turnkey
Schools
Middle Schools Oaks
High Schools Ontario
School District Ontario-Montclair
Others
HOA Name Park Vista
HOA Fee Include Sewer
Senior Community No
Tax ID 1011402720000
Security Features Carbon Monoxide Detector(s),Smoke Detector(s)
Acceptable Financing Cash, Cash to New Loan, Conventional, 1031 Exchange, Submit
Listing Terms Cash, Cash to New Loan, Conventional, 1031 Exchange, Submit
Special Listing Condition Standard
Virtual Tour https://my.matterport.com/show/?m=GXzzDMAiKEf&brand=0

GET MORE INFORMATION





