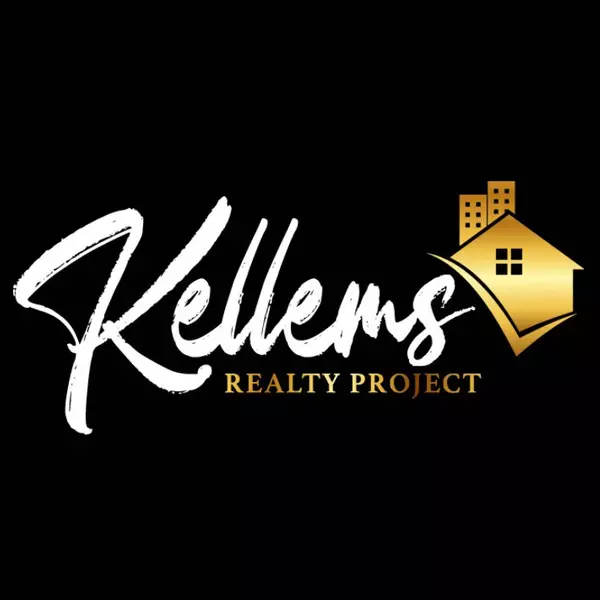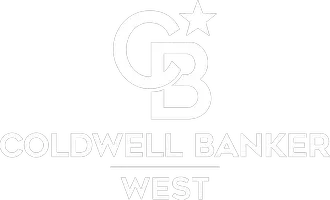5425 W 119th PL Inglewood, CA 90304

Open House
Sat Nov 01, 1:00pm - 4:00pm
Sun Nov 02, 1:00pm - 4:00pm
UPDATED:
Key Details
Property Type Single Family Home
Sub Type Single Family Residence
Listing Status Active
Purchase Type For Sale
Square Footage 1,334 sqft
Price per Sqft $1,047
MLS Listing ID 25609195
Bedrooms 3
Full Baths 1
Three Quarter Bath 1
HOA Y/N No
Year Built 1947
Lot Size 7,779 Sqft
Property Sub-Type Single Family Residence
Property Description
Location
State CA
County Los Angeles
Area 107 - Holly Glen/Del Aire
Zoning LCR1YY
Rooms
Other Rooms Shed(s)
Interior
Heating Forced Air
Cooling Central Air
Fireplaces Type None
Furnishings Unfurnished
Fireplace No
Appliance Dishwasher, Disposal, Refrigerator
Exterior
Parking Features Door-Multi, Driveway, Garage
Pool None
View Y/N No
View None
Total Parking Spaces 2
Private Pool No
Building
Story 1
Entry Level One
Sewer Other
Level or Stories One
Additional Building Shed(s)
New Construction No
Others
Senior Community No
Tax ID 4140006031
Special Listing Condition Standard

GET MORE INFORMATION





