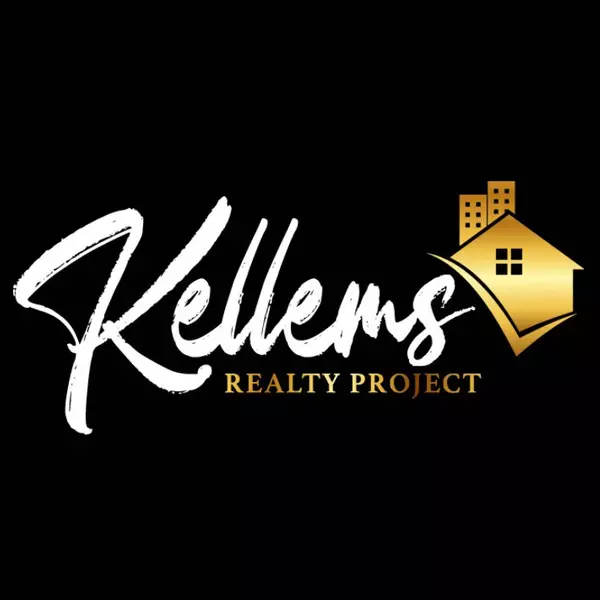2134 S Oak Knoll AVE San Marino, CA 91108

UPDATED:
Key Details
Property Type Single Family Home
Sub Type Single Family Residence
Listing Status Active
Purchase Type For Sale
Square Footage 5,935 sqft
Price per Sqft $977
MLS Listing ID WS25250287
Bedrooms 4
Full Baths 4
Half Baths 2
HOA Y/N No
Year Built 2025
Lot Size 0.711 Acres
Property Sub-Type Single Family Residence
Property Description
The property is offered primarily for land value, providing an exceptional canvas for the creation of a world-class custom residence. The existing home is planned to be removed, and the sale includes fully developed and submitted architectural plans for an elegant 5,935-square-foot two-story Spanish-inspired luxury estate with a three-car garage. This design concept embraces timeless architectural character, refined indoor-outdoor living, and modern lifestyle functionality—perfectly aligned with the area's historic charm and luxury standards. With a wide frontage, generous setbacks, mature trees, and expansive grounds, the site affords both privacy and presence, offering the flexibility to create a resort-like environment with pool, gardens, and multiple outdoor entertainment zones. The parcel's impressive lot size also presents potential for additional improvements, including an ADU or guest casita, subject to city approval—further enhancing the long-term value and versatility of the site.
Located within the boundaries of the award-winning San Marino School District and surrounded by many of the city's most iconic estates, this address is synonymous with enduring prestige, architectural excellence, and generational value. Opportunities to acquire large, build-ready estate parcels in this prime heritage zone are exceedingly limited, particularly those accompanied by pre-planned luxury home designs that honor the neighborhood's character while meeting modern standards of scale, livability, and privacy. A rare blend of location, scale, architectural vision, and development readiness, this estate-caliber parcel invites its next steward to bring a dream home to life in one of the most distinguished pockets of San Marino.
Location
State CA
County Los Angeles
Area 655 - San Marino
Zoning SOR12L
Rooms
Other Rooms Guest House Detached, Guest House
Main Level Bedrooms 4
Interior
Interior Features Separate/Formal Dining Room, All Bedrooms Down, Dressing Area, Main Level Primary, Primary Suite, Walk-In Pantry, Walk-In Closet(s)
Heating Central
Cooling Central Air
Flooring Carpet, Tile, Wood
Fireplaces Type Dining Room, Family Room, Living Room
Fireplace Yes
Appliance Built-In Range, Dishwasher, Disposal, Refrigerator
Laundry Gas Dryer Hookup, Laundry Room
Exterior
Parking Features Circular Driveway, Driveway, Garage, Paved
Garage Spaces 3.0
Garage Description 3.0
Fence Chain Link
Pool In Ground, Private
Community Features Biking, Curbs, Park, Storm Drain(s), Street Lights
View Y/N Yes
View Pool
Accessibility Parking
Porch Brick
Total Parking Spaces 3
Private Pool Yes
Building
Dwelling Type House
Story 1
Entry Level Two
Foundation Raised
Sewer Public Sewer
Water Public
Level or Stories Two
Additional Building Guest House Detached, Guest House
New Construction No
Schools
School District San Marino Unified
Others
Senior Community No
Tax ID 5323005041
Acceptable Financing Cash, Cash to New Loan, Conventional
Listing Terms Cash, Cash to New Loan, Conventional
Special Listing Condition Standard

GET MORE INFORMATION





