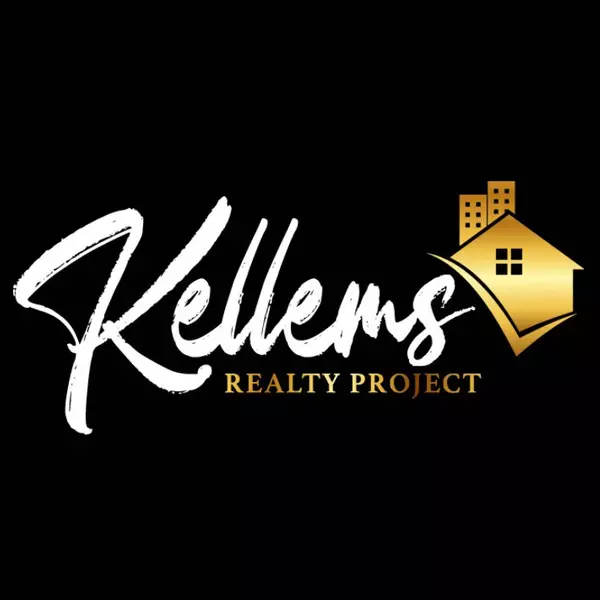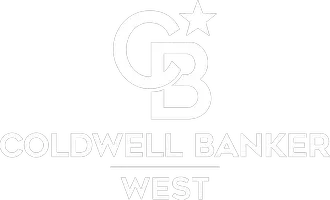5743 Chesley AVE Los Angeles, CA 90043

UPDATED:
Key Details
Property Type Single Family Home
Sub Type Single Family Residence
Listing Status Active
Purchase Type For Sale
Square Footage 3,049 sqft
Price per Sqft $573
MLS Listing ID TR25250142
Bedrooms 6
Full Baths 6
Construction Status Additions/Alterations,Updated/Remodeled
HOA Y/N No
Year Built 1925
Lot Size 7,000 Sqft
Property Sub-Type Single Family Residence
Property Description
The newly constructed detached SB9 primary residence features 3 bedrooms and 3 bathrooms across approximately 1,600 square feet, designed with modern elegance and functionality in mind. Soaring 12-foot ceilings, an open-concept living area, and abundant natural light create an inviting atmosphere throughout. The kitchen is appointed with brand-new stainless steel appliances, sleek cabinetry, and contemporary finishes. Two private master suites, each with its own bathroom, one featuring a dual vanity, plus an additional guest bedroom and bath, offer comfort and privacy for every family. Built with sustainability in mind, this home includes solar panels, fire sprinklers, a water-recycling planter system, separate metered utilities, a covered rear patio, and ample storage, ensuring both efficiency and peace of mind.
The second residence, originally the main home, now serves as a beautifully updated 2-bedroom, 2-bath home spanning approximately 1,300 square feet. A bright and airy layout flows from the living room to the kitchen, where a cozy breakfast nook and expansive windowed family area invite relaxation. Featuring its own primary suite with private bath, new appliances, and thoughtful upgrades throughout, this unit is truly turn-key ready.
Completing the property is an attached junior ADU, offering a respectable 300 square feet of intelligently designed space. This studio has a full kitchen, private bath, custom PAX closet system, and dedicated subpanel, ideal for guests, extended family, or additional rental income.
The gated outdoor area features a shared courtyard, garden space, and driveway for several compact cars, all enclosed by an automatic remote gate and 20-foot wood fencing for added privacy and security. Nestled in the thriving View Park, Mesa Heights, this property sits amid a wave of revitalization and development, minutes from Leimert Park, the Crenshaw/LAX Metro Line, dining, shopping, and major commuter routes. Come experience 5743, 5743½ & 5745 Chesley Avenue for yourself, because seeing is believing.
Location
State CA
County Los Angeles
Area Phht - Park Hills Heights
Zoning LAR1
Rooms
Other Rooms Guest House Detached, Guest House, Guest HouseAttached
Main Level Bedrooms 6
Interior
Interior Features Crown Molding, Separate/Formal Dining Room, Open Floorplan, Quartz Counters, Recessed Lighting, All Bedrooms Down, Primary Suite, Walk-In Closet(s)
Heating Central
Cooling Central Air, Dual, ENERGY STAR Qualified Equipment, Gas, Wall/Window Unit(s)
Flooring Laminate
Fireplaces Type Living Room, See Remarks
Inclusions All appliances; EXCEPT but not limited to double stack washer and dryer
Fireplace Yes
Appliance Dishwasher, Gas Range, Refrigerator, Range Hood, Vented Exhaust Fan, Water Heater
Laundry Washer Hookup, Electric Dryer Hookup, Gas Dryer Hookup, In Kitchen, Stacked
Exterior
Parking Features Driveway, Tandem, Uncovered
Fence Masonry, New Condition
Pool None
Community Features Curbs, Street Lights, Sidewalks
View Y/N No
View None
Roof Type Shingle
Porch Rear Porch, Covered, Front Porch, Porch, See Remarks
Total Parking Spaces 4
Private Pool No
Building
Lot Description 0-1 Unit/Acre
Dwelling Type House
Story 1
Entry Level One
Foundation Raised, Slab
Sewer Public Sewer
Water Public
Architectural Style Craftsman
Level or Stories One
Additional Building Guest House Detached, Guest House, Guest HouseAttached
New Construction No
Construction Status Additions/Alterations,Updated/Remodeled
Schools
School District Los Angeles Unified
Others
Senior Community No
Tax ID 5007022009
Security Features Security Gate
Acceptable Financing Cash, Conventional, 1031 Exchange, Fannie Mae
Green/Energy Cert Solar
Listing Terms Cash, Conventional, 1031 Exchange, Fannie Mae
Special Listing Condition Standard
Virtual Tour https://my.matterport.com/show/?m=UiEc4WKdY1v&mls=1

GET MORE INFORMATION





