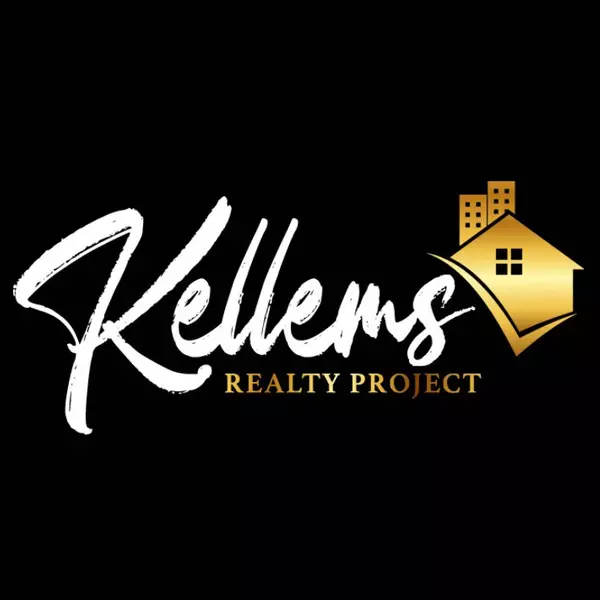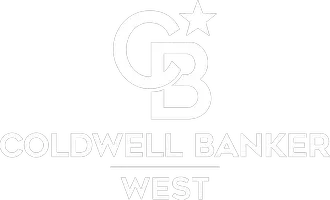27630 Morning Glory CIR Temecula, CA 92590

UPDATED:
Key Details
Property Type Single Family Home
Sub Type Single Family Residence
Listing Status Active
Purchase Type For Sale
Square Footage 3,844 sqft
Price per Sqft $747
MLS Listing ID SW25157303
Bedrooms 4
Full Baths 3
Half Baths 1
Construction Status Updated/Remodeled
HOA Y/N No
Year Built 2000
Lot Size 5.760 Acres
Property Sub-Type Single Family Residence
Property Description
Location
State CA
County Riverside
Area Srcar - Southwest Riverside County
Zoning R-A-5
Rooms
Other Rooms Second Garage
Main Level Bedrooms 4
Interior
Interior Features Breakfast Bar, Built-in Features, Ceiling Fan(s), Crown Molding, Cathedral Ceiling(s), Central Vacuum, Separate/Formal Dining Room, Eat-in Kitchen, Granite Counters, High Ceilings, Open Floorplan, Pantry, Quartz Counters, Stone Counters, Recessed Lighting, Storage, Sunken Living Room, All Bedrooms Down, Bedroom on Main Level, Main Level Primary, Primary Suite
Heating Central, Propane
Cooling Central Air
Flooring Stone, Wood
Fireplaces Type Family Room, Living Room, Primary Bedroom
Fireplace Yes
Appliance 6 Burner Stove, Double Oven, Dishwasher, Gas Cooktop, Disposal, Gas Oven, Microwave, Refrigerator, Range Hood, Self Cleaning Oven, Water Softener, Vented Exhaust Fan, Water To Refrigerator, Water Heater, Water Purifier
Laundry Inside, Laundry Room
Exterior
Exterior Feature Awning(s)
Parking Features Driveway, Garage Faces Front, Garage, Private, Garage Faces Rear, RV Access/Parking
Garage Spaces 4.0
Garage Description 4.0
Fence Chain Link
Pool Infinity, In Ground, Private, Solar Heat, Salt Water
Community Features Mountainous, Rural, Valley
Utilities Available Electricity Connected, Propane, Sewer Not Available, Water Connected
View Y/N Yes
View City Lights, Canyon, Hills, Mountain(s), Panoramic, Pool, Valley
Roof Type Flat Tile
Accessibility Parking, Accessible Doors
Porch Rear Porch, Front Porch, Open, Patio, Stone
Total Parking Spaces 8
Private Pool Yes
Building
Lot Description Back Yard, Cul-De-Sac, Drip Irrigation/Bubblers, Front Yard, Garden, Sprinklers In Rear, Sprinklers In Front, Lawn, Lot Over 40000 Sqft, Landscaped, Sprinklers Timer, Sprinklers On Side, Sprinkler System, Street Level, Yard
Dwelling Type House
Faces West
Story 1
Entry Level One
Foundation Slab, Stone
Sewer Septic Tank
Water Public
Architectural Style French Provincial
Level or Stories One
Additional Building Second Garage
New Construction No
Construction Status Updated/Remodeled
Schools
Elementary Schools Alta Murrieta
Middle Schools Thompson
High Schools Murrieta Valley
School District Murrieta
Others
Senior Community No
Tax ID 939090015
Security Features Prewired,Carbon Monoxide Detector(s),Security Gate,Smoke Detector(s),Security Lights
Acceptable Financing Cash, Cash to New Loan, Conventional, 1031 Exchange, VA Loan
Listing Terms Cash, Cash to New Loan, Conventional, 1031 Exchange, VA Loan
Special Listing Condition Standard, Trust

GET MORE INFORMATION





