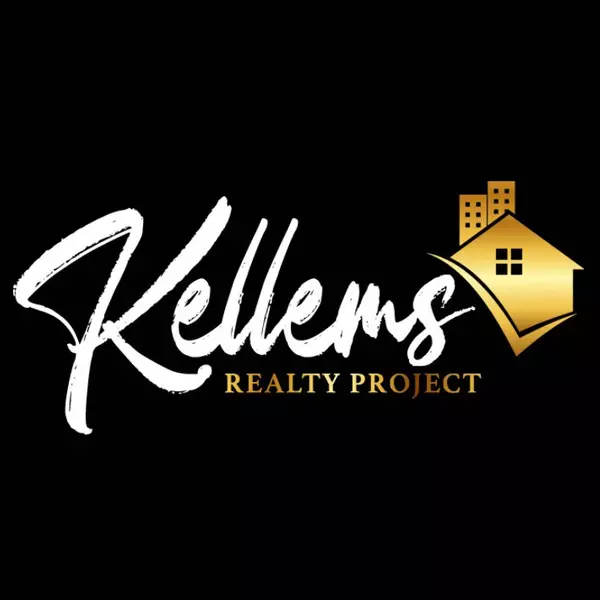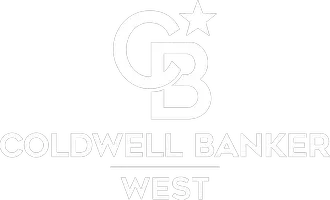26654 Chad CT Hemet, CA 92544

UPDATED:
Key Details
Property Type Single Family Home
Sub Type Single Family Residence
Listing Status Active
Purchase Type For Sale
Square Footage 2,818 sqft
Price per Sqft $282
MLS Listing ID SW25251941
Bedrooms 3
Full Baths 2
Half Baths 1
Construction Status Turnkey
HOA Y/N No
Year Built 1998
Lot Size 0.330 Acres
Property Sub-Type Single Family Residence
Property Description
Enjoy breathtaking views of the San Jacinto Mountains from this beautifully upgraded 2,881 sq. ft. custom home located in one of East Hemet's most exclusive neighborhoods. This home features an open floor plan filled with natural light from skylights and expansive windows highlighting the spacious great room and elegant finishes throughout.
The gourmet kitchen offers granite slab countertops and backsplash, a large cooking island, induction cooktop, dual ovens, built-in KitchenAid stainless steel refrigerator, and a trash compactor. An oversized breakfast bar that seats six opens to the great room, making it ideal for entertaining.
The luxurious master retreat includes a two-way fireplace, travertine finishes, jetted tub, large shower with dual shower heads, makeup vanity, and a cedar-lined walk-in closet. Two guest bedrooms share a Jack-and-Jill bathroom. Beautiful crown molding, upgraded flooring, and refined details are found throughout, as well as a whole house fan and a hot water recirculating system.
Outside, you'll find a huge landscaped backyard perfect for gatherings and relaxation, with room to take in the stunning views. Additional features include RV access with fulls hookups, a large 3+ car garage with epoxy flooring, workshop, and storage area. PLUS 20 SOLAR PANEL - paid off.
Don't miss this incredible opportunity to own a fully upgraded, move-in ready home that combines elegance, comfort, and spectacular views!
Location
State CA
County Riverside
Area Srcar - Southwest Riverside County
Rooms
Other Rooms Workshop
Main Level Bedrooms 3
Interior
Interior Features Ceiling Fan(s), Crown Molding, Cathedral Ceiling(s), Separate/Formal Dining Room, Eat-in Kitchen, Granite Counters, Open Floorplan, Recessed Lighting, All Bedrooms Down, Bedroom on Main Level, Jack and Jill Bath, Main Level Primary, Primary Suite
Heating Central, Fireplace(s), Solar
Cooling Central Air, Whole House Fan
Flooring Carpet, Tile
Fireplaces Type Great Room, Primary Bedroom, Multi-Sided, See Through
Inclusions Refrigerator
Fireplace Yes
Appliance Double Oven, Dishwasher, Electric Cooktop, Electric Oven, Disposal, Hot Water Circulator, Microwave, Refrigerator, Water Heater
Laundry Washer Hookup, Electric Dryer Hookup, Laundry Room
Exterior
Exterior Feature Rain Gutters
Parking Features Concrete, Door-Multi, Direct Access, Door-Single, Driveway, Garage, Garage Door Opener, RV Access/Parking, Garage Faces Side
Garage Spaces 3.0
Garage Description 3.0
Fence Chain Link
Pool None
Community Features Foothills, Suburban
Utilities Available Electricity Connected, Water Connected
View Y/N Yes
View Hills, Mountain(s), Panoramic, Valley
Roof Type Tile
Porch Concrete, Open, Patio
Total Parking Spaces 7
Private Pool No
Building
Lot Description Back Yard, Cul-De-Sac, Sprinklers In Rear, Yard
Dwelling Type House
Story 1
Entry Level One
Foundation Slab
Sewer Public Sewer
Water Public
Level or Stories One
Additional Building Workshop
New Construction No
Construction Status Turnkey
Schools
School District Hemet Unified
Others
Senior Community No
Tax ID 553312008
Security Features Smoke Detector(s)
Acceptable Financing Cash, Cash to New Loan, Conventional, 1031 Exchange, VA Loan
Listing Terms Cash, Cash to New Loan, Conventional, 1031 Exchange, VA Loan
Special Listing Condition Standard
Virtual Tour https://tours.previewfirst.com/ml/156147

GET MORE INFORMATION





