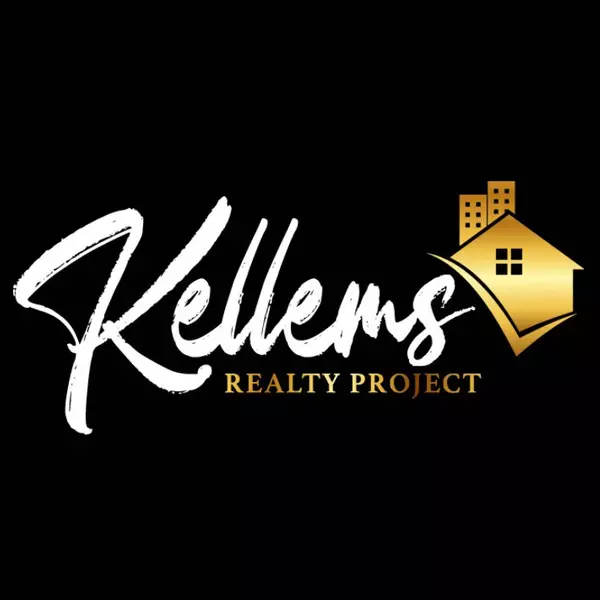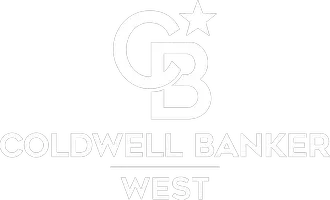2708 S Parkside Ontario, CA 91761

Open House
Sun Nov 09, 11:00am - 3:00pm
UPDATED:
Key Details
Property Type Single Family Home
Sub Type Single Family Residence
Listing Status Active
Purchase Type For Sale
Square Footage 2,086 sqft
Price per Sqft $378
MLS Listing ID OC25253005
Bedrooms 3
Full Baths 2
Half Baths 1
Construction Status Turnkey
HOA Y/N No
Year Built 1978
Lot Size 7,200 Sqft
Property Sub-Type Single Family Residence
Property Description
From the stately curb appeal, step inside to discover a bright, open floor plan featuring a spacious living room with a cozy fireplace, flowing into a family room and formal dining area—perfect for entertaining or casual everyday living. The kitchen overlooks the family room, while large sliding doors bring the outdoors in.
Upstairs you'll find three well-appointed bedrooms including a generous primary suite. The yard offers plenty of room for outdoor living, play, or landscaping possibilities with side-gate access for extra storage. The garage is attached and provides direct access for safety and convenience.
Maintained with pride, this home enjoys a quiet residential address with easy access to nearby shopping, freeways, and the schools of the Chino Valley Unified School District.
Don't miss the opportunity to own a spacious, well-located home in the heart of Ontario that blends comfort and convenience seamlessly.
Location
State CA
County San Bernardino
Area 686 - Ontario
Interior
Interior Features Breakfast Bar, Ceiling Fan(s), Cathedral Ceiling(s), Dry Bar, Separate/Formal Dining Room, High Ceilings, Open Floorplan, Pantry, Storage, All Bedrooms Up
Heating Central
Cooling Central Air
Flooring Carpet
Fireplaces Type Dining Room, Family Room, Gas
Inclusions Interior Refrigerator and Garage Refrigerator. Designer Stove. Whine Cooler.
Fireplace Yes
Appliance Dishwasher, Gas Oven, Gas Range, Gas Water Heater, Refrigerator, Range Hood, Water Heater
Laundry In Garage
Exterior
Parking Features Concrete, Door-Multi, Direct Access, Driveway, Garage
Garage Spaces 2.0
Garage Description 2.0
Fence Masonry
Pool None
Community Features Curbs, Storm Drain(s), Street Lights, Suburban, Sidewalks
Utilities Available Cable Connected, Electricity Connected, Natural Gas Connected, Phone Available, Sewer Connected, Water Connected
View Y/N Yes
View Mountain(s)
Roof Type Asphalt
Accessibility Safe Emergency Egress from Home
Porch Rear Porch, Covered
Total Parking Spaces 2
Private Pool No
Building
Lot Description 0-1 Unit/Acre, Back Yard, Front Yard, Lawn, Sprinkler System
Dwelling Type House
Story 2
Entry Level Two
Foundation Slab
Sewer Public Sewer
Water Public
Level or Stories Two
New Construction No
Construction Status Turnkey
Schools
School District Chino Valley Unified
Others
Senior Community No
Tax ID 1051341140000
Security Features Smoke Detector(s)
Acceptable Financing Cash to New Loan
Listing Terms Cash to New Loan
Special Listing Condition Trust

GET MORE INFORMATION



