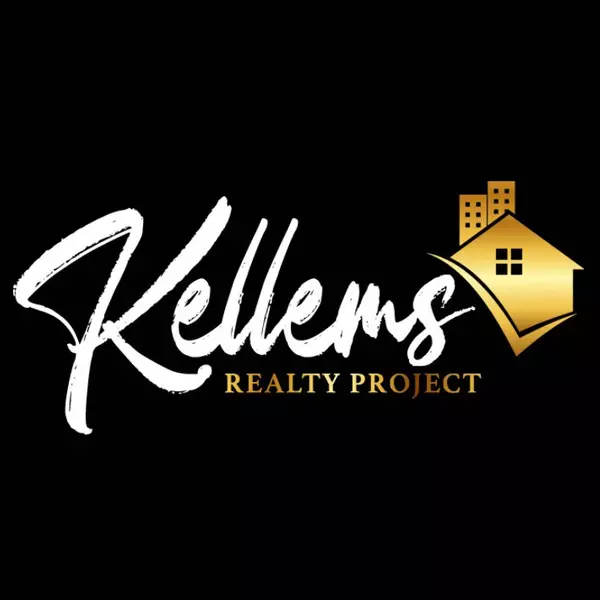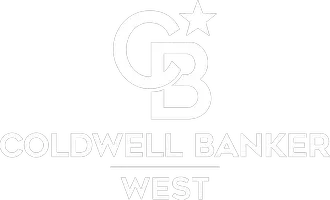4332 Coldwater Canyon AVE #3 Studio City, CA 91604

UPDATED:
Key Details
Property Type Townhouse
Sub Type Townhouse
Listing Status Active
Purchase Type For Sale
Square Footage 1,617 sqft
Price per Sqft $494
MLS Listing ID 25621127
Bedrooms 2
Full Baths 2
Three Quarter Bath 1
Construction Status Updated/Remodeled
HOA Fees $300/mo
HOA Y/N Yes
Year Built 1981
Lot Size 4,843 Sqft
Property Sub-Type Townhouse
Property Description
Location
State CA
County Los Angeles
Area Stud - Studio City
Zoning LARD1.5
Interior
Interior Features Balcony, Ceiling Fan(s), High Ceilings, Open Floorplan, Recessed Lighting, Atrium, Walk-In Closet(s)
Heating Central, Forced Air, Natural Gas
Cooling Central Air, Electric
Flooring Carpet, Wood
Fireplaces Type Living Room
Furnishings Unfurnished
Fireplace Yes
Appliance Convection Oven, Dishwasher, Gas Cooktop, Disposal, Gas Range, Microwave, Range Hood
Laundry Inside, Laundry Closet, Upper Level
Exterior
Parking Features Covered, Door-Multi, Garage, Community Structure
Garage Spaces 2.0
Garage Description 2.0
Fence Block
Pool None
Amenities Available Maintenance Grounds, Insurance, Trash
View Y/N Yes
View City Lights, Hills
Roof Type Composition,Shingle
Accessibility None
Porch Deck, Glass Enclosed, Porch, Rooftop
Total Parking Spaces 2
Private Pool No
Building
Lot Description Rectangular Lot
Dwelling Type Townhouse
Faces East
Story 3
Entry Level Three Or More
Foundation Raised
Sewer Sewer Tap Paid
Level or Stories Three Or More
New Construction No
Construction Status Updated/Remodeled
Others
Pets Allowed Yes
Senior Community No
Tax ID 2375008050
Security Features Fire Detection System,Key Card Entry,Smoke Detector(s)
Acceptable Financing Conventional
Listing Terms Conventional
Financing Cash,Conventional,FHA,VA
Special Listing Condition Standard
Pets Allowed Yes

GET MORE INFORMATION





