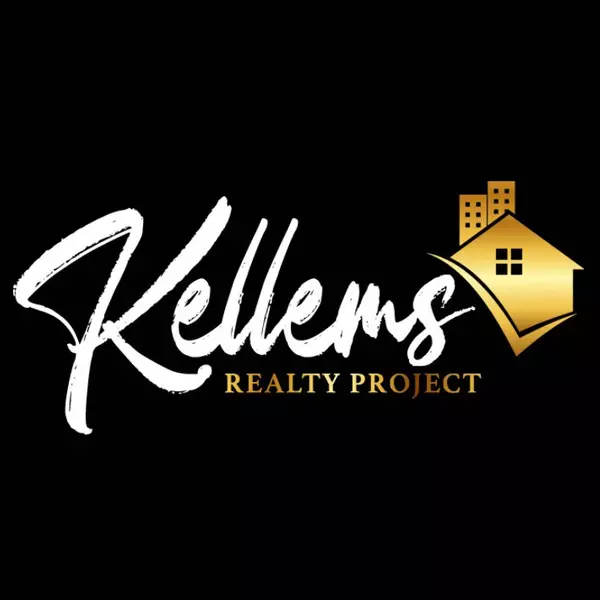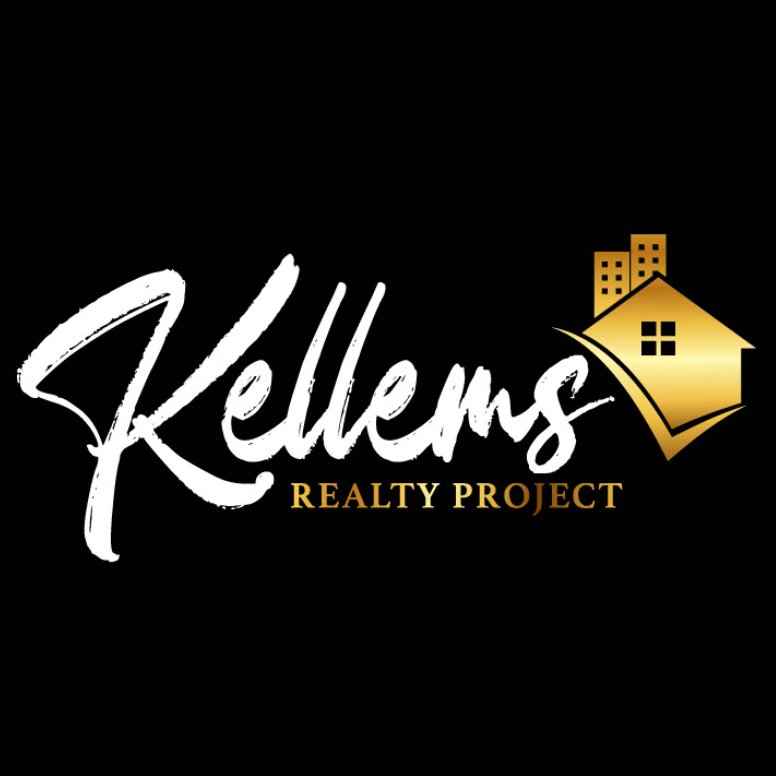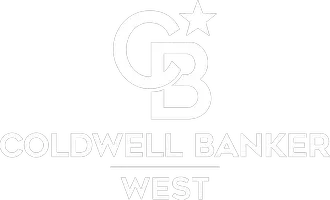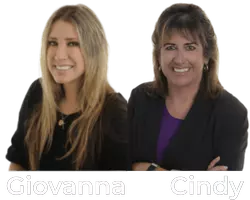For more information regarding the value of a property, please contact us for a free consultation.
9500 Harritt RD #209 Lakeside, CA 92040
Want to know what your home might be worth? Contact us for a FREE valuation!

Our team is ready to help you sell your home for the highest possible price ASAP
Key Details
Sold Price $580,000
Property Type Manufactured Home
Listing Status Sold
Purchase Type For Sale
Square Footage 1,564 sqft
Price per Sqft $370
Subdivision Lakeside
MLS Listing ID NP22145080
Bedrooms 3
Full Baths 2
HOA Fees $191/mo
Year Built 2002
Lot Size 49.960 Acres
Property Description
Wake up every morning to these gorgeous LAKE & MOUNTAIN VIEWS! Prime location with endless views of the lake and El Capitan Preserve. The best thing about this home is that you OWN the land, NO SPACE RENT! This spacious 3 Bedroom 2 Bath home with high ceilings and flowing floorplan is ready to move in. Beautiful sit down views from home and patio areas, perfect for relaxation and entertaining. Lage kitchen with kitchen nook and plenty of cabinets. Master suite with walk in closet, fan and master bath is light and bright with natural sun light and soaking tub. Convenient covered carport and parking, there is also a side driveway to accommodate a golf cart. Low maintenance yard with turf, fencing and large shed for extra storage. Lake Jennings Park Estates is a gated 55+ community with great amenities such as; heated pool, spa, clubhouse, banquet facilities, library, shuffleboard, and game room, etc., Low HOA of $191.00. This permanently affixed home qualifies for FHA and VA financing. Low HOA dues $191.00. Won't last!
Location
State CA
County San Diego
Area 92040 - Lakeside
Building/Complex Name Lake Jennings Park Estates
Interior
Heating Central
Cooling Central Air
Laundry Laundry Room
Exterior
Parking Features Attached Carport, Covered
Garage Spaces 2.0
Garage Description 2.0
Fence Wrought Iron
Pool Heated, Association
Community Features Preserve/Public Land, Gated
Amenities Available Call for Rules, Dog Park, Meeting Room, Meeting/Banquet/Party Room, Pool, Pets Allowed, Recreation Room, Sauna, Spa/Hot Tub
Building
Lot Description 0-1 Unit/Acre
Story One
Sewer Public Sewer
Water Public
Schools
School District Grossmont Union
Others
Acceptable Financing Cash, Cash to New Loan, Conventional, FHA, VA Loan
Listing Terms Cash, Cash to New Loan, Conventional, FHA, VA Loan
Special Listing Condition Standard
Pets Allowed Yes
Read Less

Bought with Cindy Kellems Keller Williams Realty
GET MORE INFORMATION





